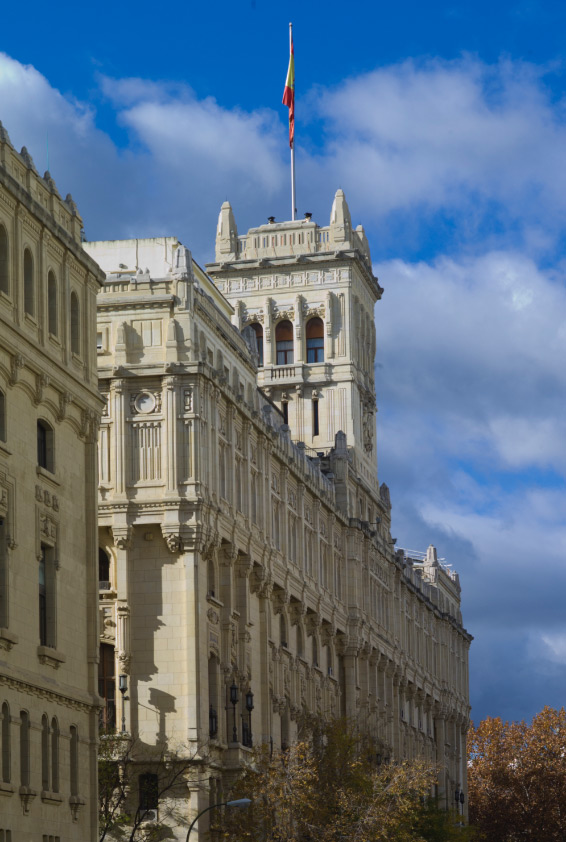17
Cuartel General de la Armada
Navy Command is a large building, consisting of six stories, plus a daylight basement and attics, completed in 1925 according to the plans of the architect José Espelíus. The need for new spaces led to its expansion in the seventies, on an adjacent plot located to the south.
The main façade on Calle Montalbán is divided into five bodies, of which the end and central ones give onto the street. The central body is crowned by a square tower that marks the entrance through a large portal which, in turn, leads to a splendid imperial staircase. The main floor houses the former home of the Minister of the Navy, the offices and the official reception rooms, embellished with the decorative claddings and paintings, in Pompeian style, which adorned some of the rooms of its former headquarters on Calle Bailén, the so-called Palacio del Almirantazgo or Admiralty Palace, designed in 1792 by the architect Jean Demosthène Dugourc, and moved here in 1928.


